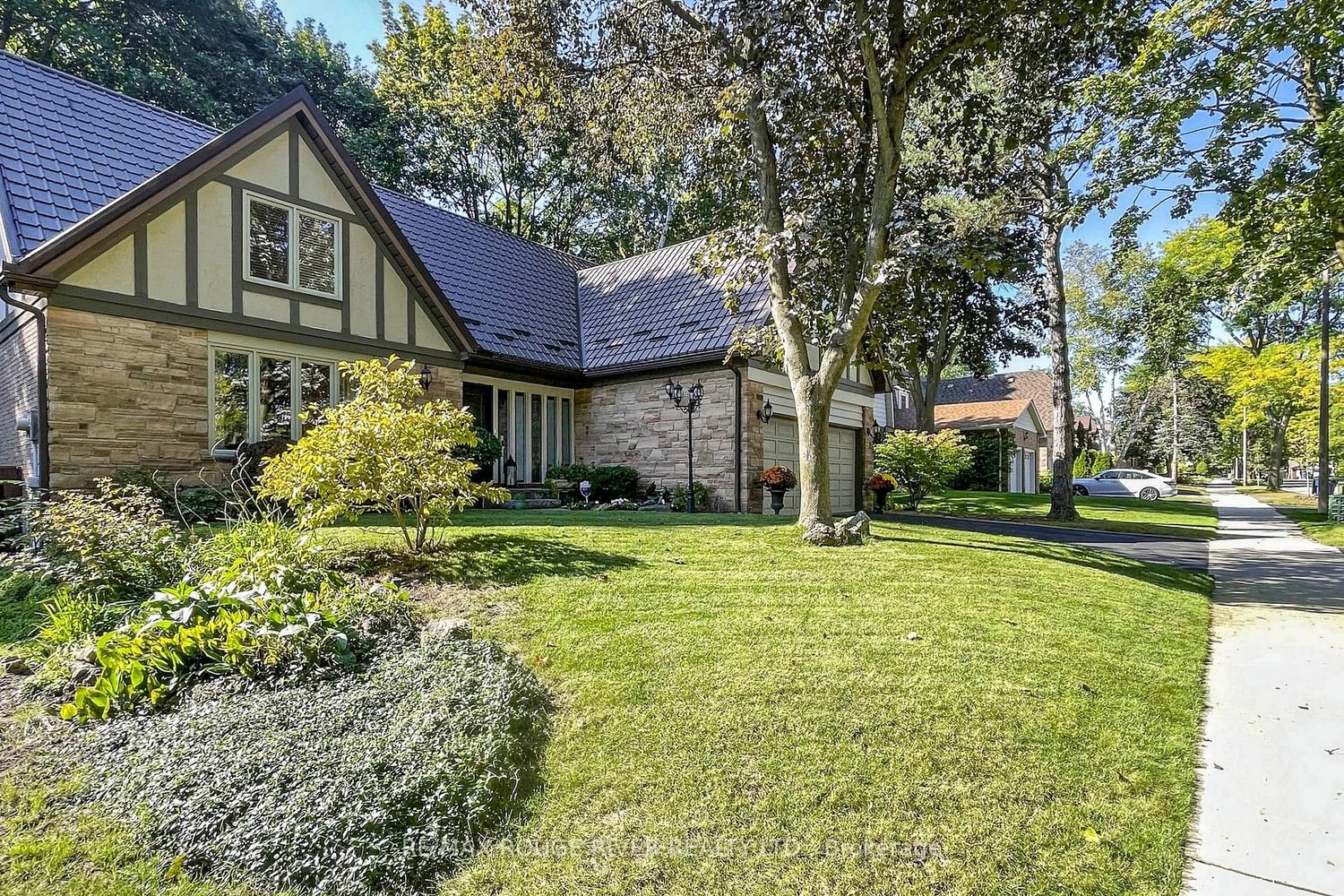$1,729,800
$*,***,***
5-Bed
4-Bath
3000-3500 Sq. ft
Listed on 10/6/23
Listed by RE/MAX ROUGE RIVER REALTY LTD.
Spacious 5 bedroom home boasting 3100 sq ft plus a basement on sought after Ramblewood Dr. As you step inside you'll immediately notice the gleaming hardwood floors throughout the main floor adding elegance. The kitchen is a true masterpiece featuring a walnut island as the centrepiece, stainless steel appliances and seating for 8 make it a chef and entertainers dream. Multiple walkouts to the yard and a seating area as well as a dining area complete the private backyard. Upstairs you will find 5 large bedrooms, a large ensuite in the primary room and a main bathroom with double vanity for the kids. With its spacious layout, luxurious features and convenient upgrades, this home is truly a gem. Amazing location with great schools, GO Train, TTC, shopping and access to the 401
This home has a durable metal roof 2017 for long lasting protection, furnace 2023, windows 2015 and renovated kitchen with newer appliances 2018. Main floor laundry has a shower for multi generation or furry family member.
To view this property's sale price history please sign in or register
| List Date | List Price | Last Status | Sold Date | Sold Price | Days on Market |
|---|---|---|---|---|---|
| XXX | XXX | XXX | XXX | XXX | XXX |
E7062090
Detached, 2-Storey
3000-3500
9+3
5
4
2
Attached
4
31-50
Central Air
Full, Part Fin
Y
Y
N
Brick Front, Other
Forced Air
Y
$6,103.00 (2023)
107.00x66.00 (Feet)
